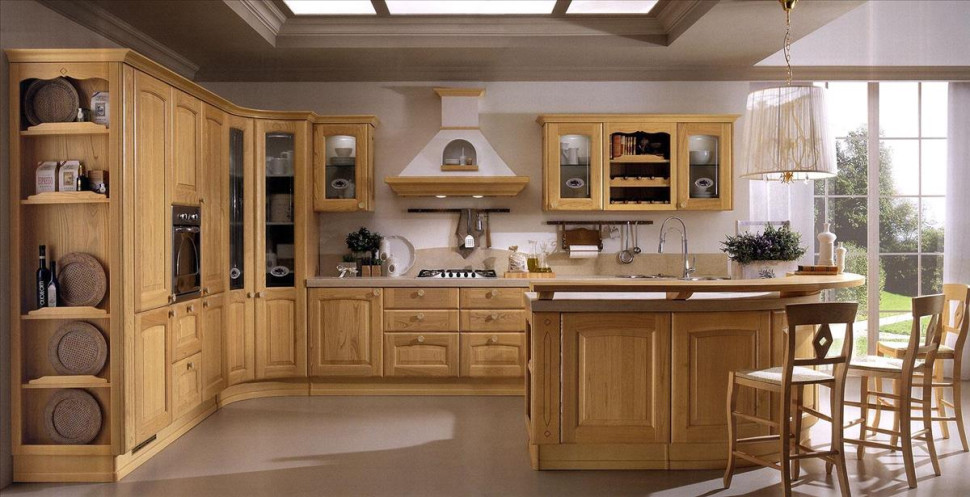
Everyone desires to have a large kitchen that is outfitted with the newest, most advanced kitchen appliances and equipment. You have more than enough room in a large kitchen to carry out your cooking tasks and store all your cooking supplies. However, not every household can afford to have a big kitchen. Modern homes and apartments frequently come with a small kitchen. When you are planning your kitchen remodeling Milpitas, Done Right Remodeling Company should be your one-stop destination. The Company representatives will inspect your kitchen and suggest the best possible ideas to make it both attractive and useful.
Here are a few straightforward suggestions for designing a small kitchen that will help you maximize your available space.
1. Brighten Up the Walls by Painting Them
Bright, pleasant colors like aquamarine, yellow, or baby pink frequently provide the impression of more space. Additionally, you can use unique color combinations to convey a particular feeling or idea. A little room will make a bold impression with a hint of bright color code.
2. Optimize the Lighting by Opening the Window
Your little kitchen will appear more expansive if you have enough lighting. Don’t hang a curtain over the huge window in your kitchen if it already has one. To allow more natural light in, pull back the curtain. Further, to cover the window in the evening or when no one is at home, you can install a small blind with narrow slats. If there aren’t many windows in your kitchen, make up for them with effective lighting. Lighting installed under counters or cabinets can provide the impression of more openness.
3. Remove Mess and Clutter
Don’t let things pile up in your kitchen; make it clutter-free. Put only the products or appliances that are essential on the counter. The remainder should be kept in the cupboard or cabinet. Your kitchen may seem more open than it is by reducing clutter at eye level.
4. Utilize the Wall for Storing Equipment
If your kitchen cabinets are too small, you can install racks or open shelves on your walls. Open storage is excellent for arranging dishes, kitchenware, spices, and other items. You can turn everyday kitchen supplies into attractive décor with small imaginations. Fabric pockets can also be hung inside the kitchen door to hold minor utilities like napkins, paper bags, or aluminium foil.
5. Select Small Kitchen Appliances
Modern kitchen appliances come in a variety of shapes and sizes. Space-saving equipment has been developed by local manufacturers to simplify the design of compact kitchens. Smaller appliances like a microwave can be installed inside cabinets to save space.
6. Placement of Cabinets
When installing cabinets, place them upward rather than sideways. It will allow you to maintain as much open floor space as possible. Also, it will ensure that you have freedom of movement. Fix your cabinets as high as you may prefer, but if you think a stool would be helpful to reach the top cabinets, keep one handy. Install the cabinet shelves at different elevations to avoid a monotonous appearance.
Conclusion
These are the only simple design tips for your Milpitas small kitchens. You may make your little kitchen appear spacious and appealing by using these suggestions along with your imagination. Besides, you may revert to our top in-house designers for valuable tips.